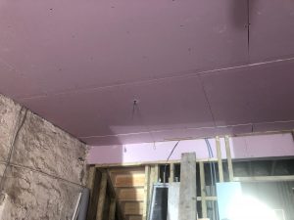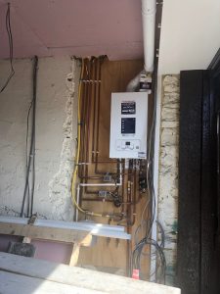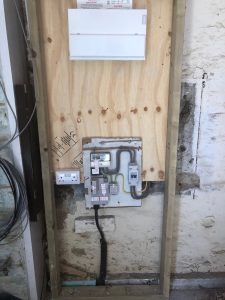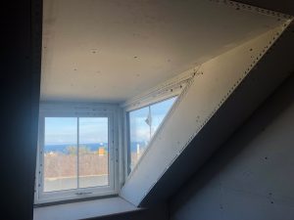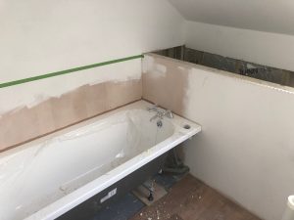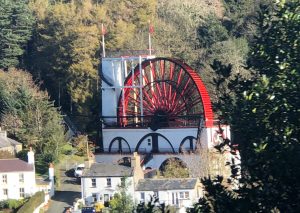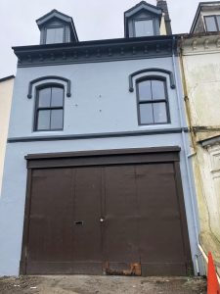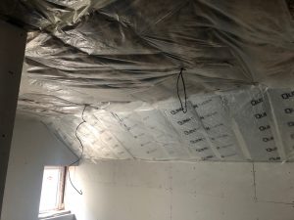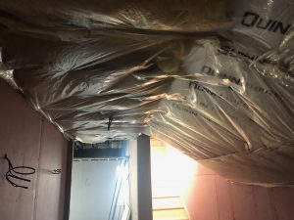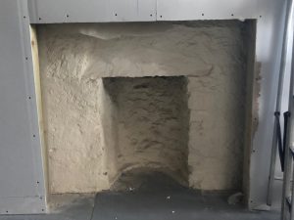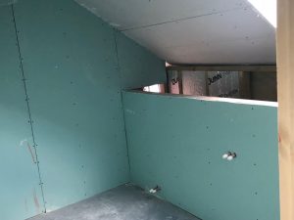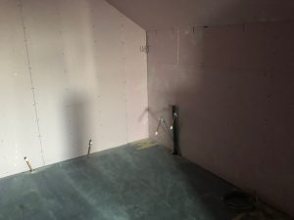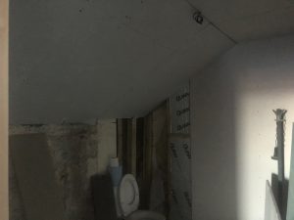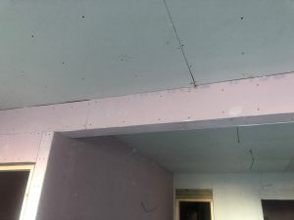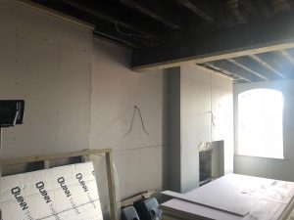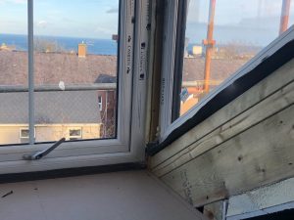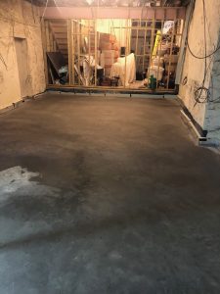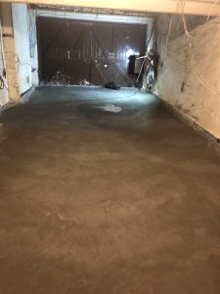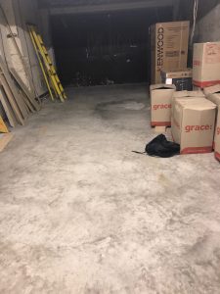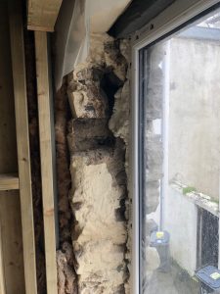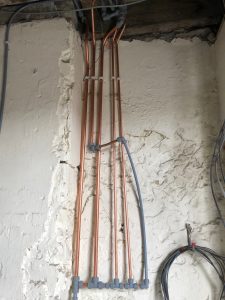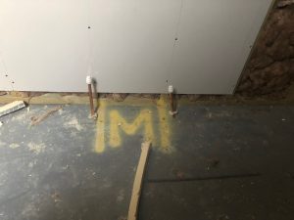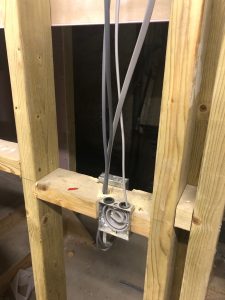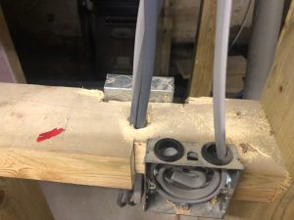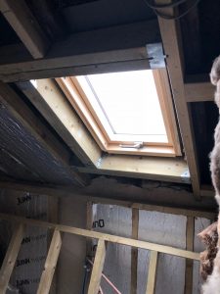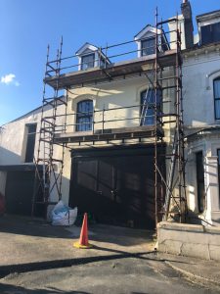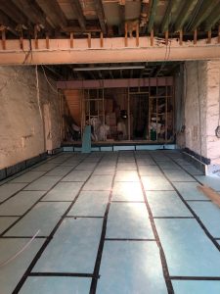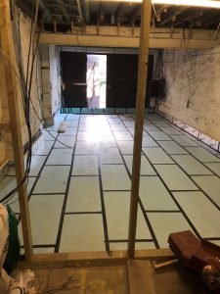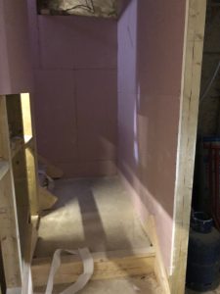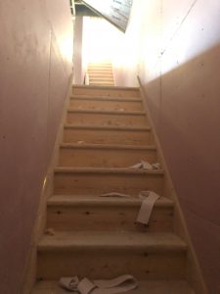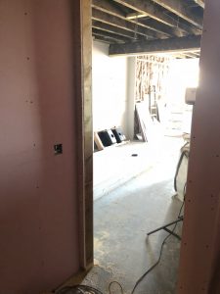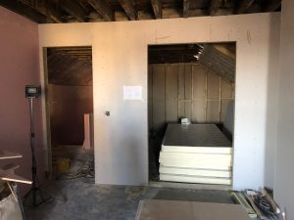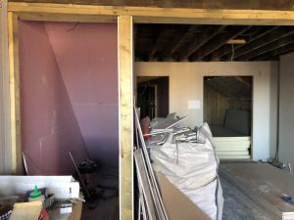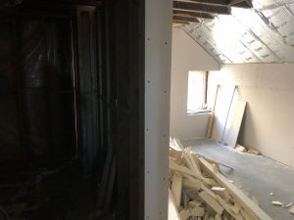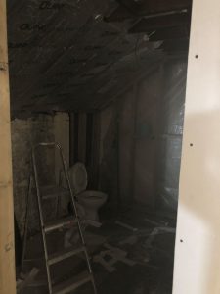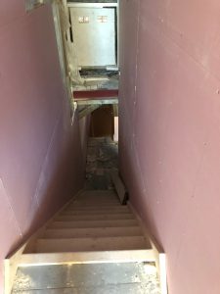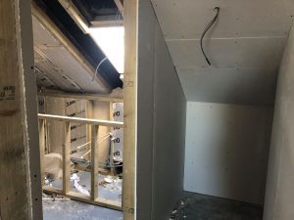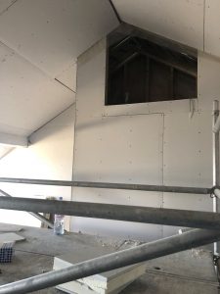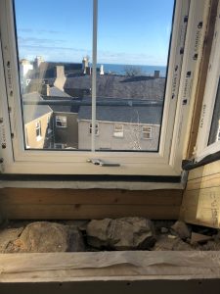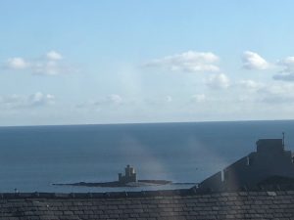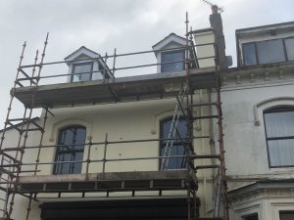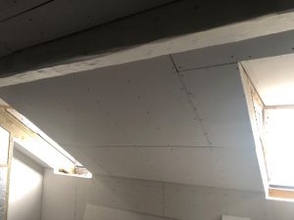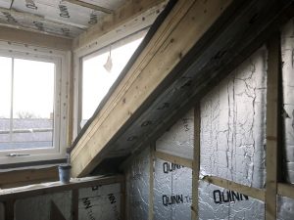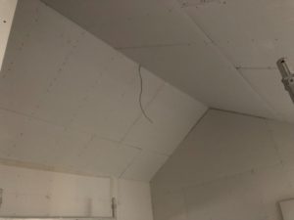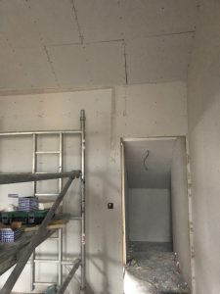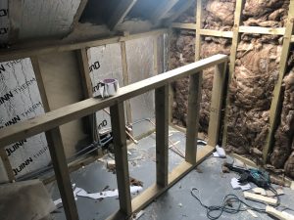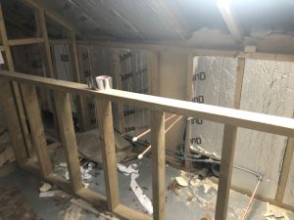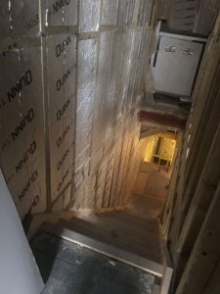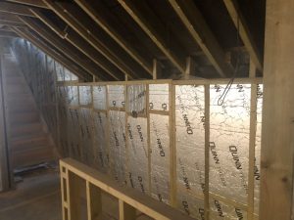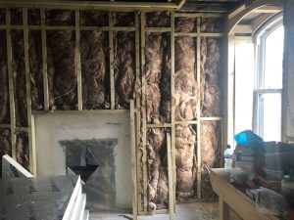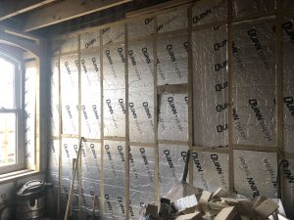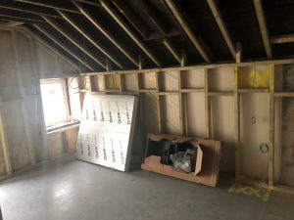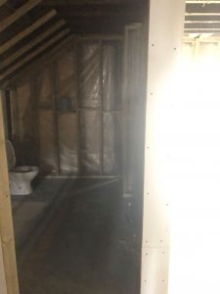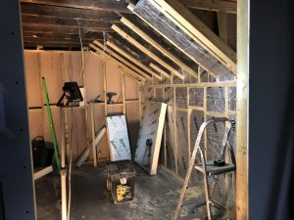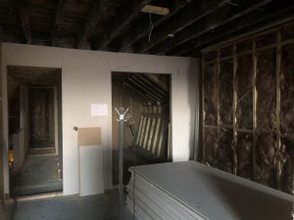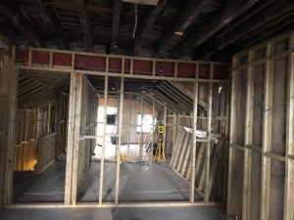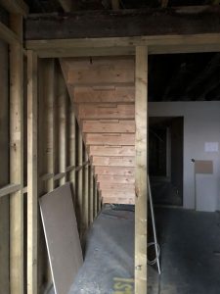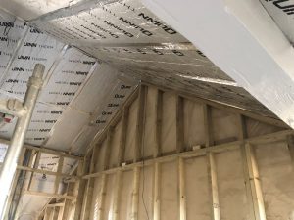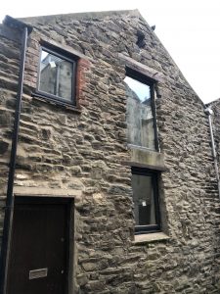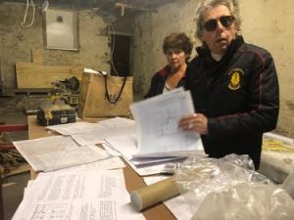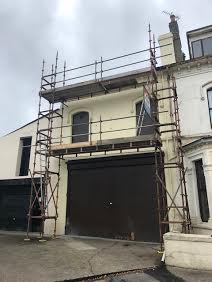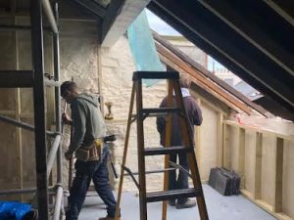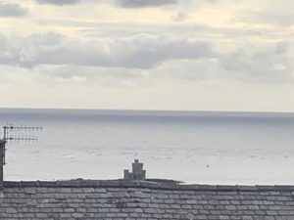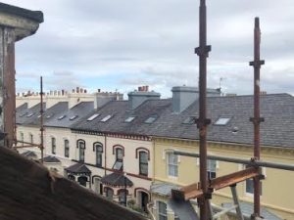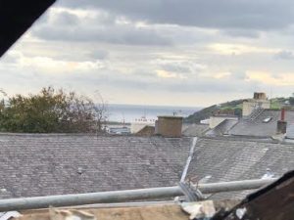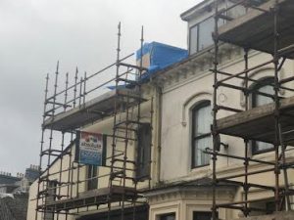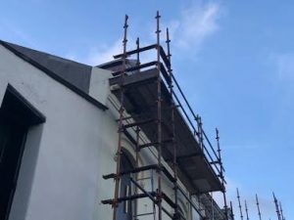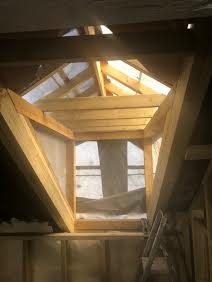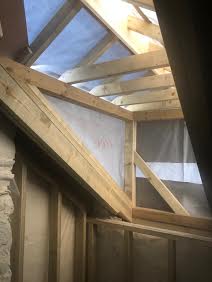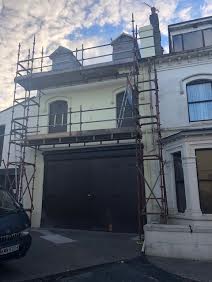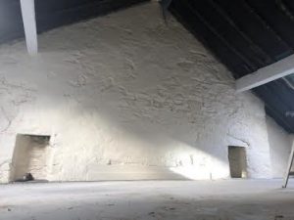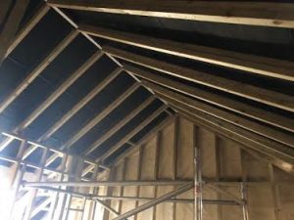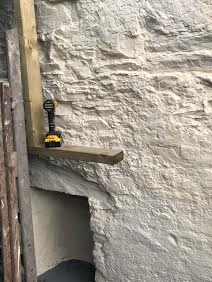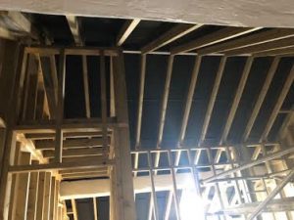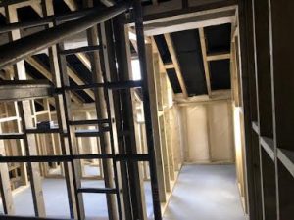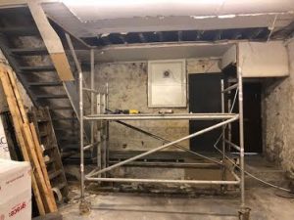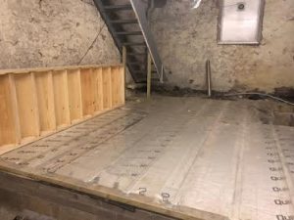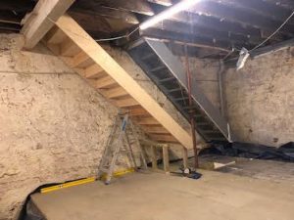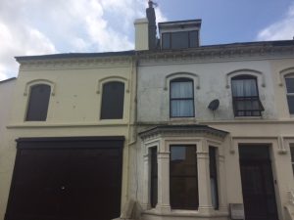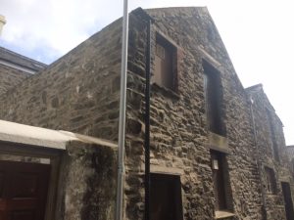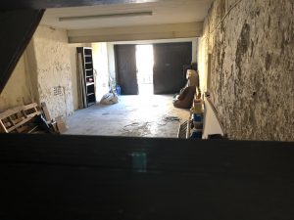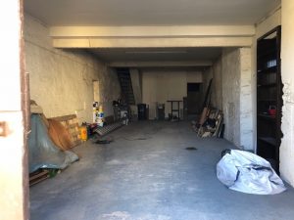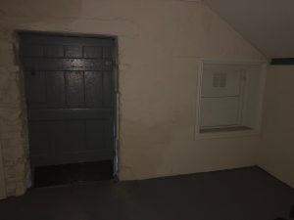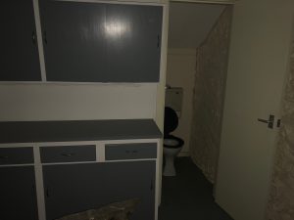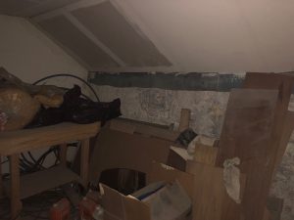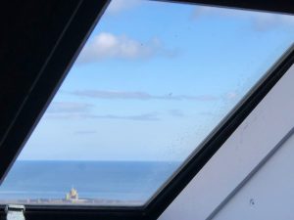Written 7 July 2019
Apologies for the delay. Scrabble playing and a visiting Mother have taken priority. I’ve taken a few photos of building progress over the last two weeks.
The ground floor still needs a fair bit of work but is progressing. This will be a nice entrance hall for us to hang our coats when we come in the door from the laneway. The floor still needs doing, as well as walls and cladding for the downstairs shower and loo. The picture is taken from the bottom of the stairs:
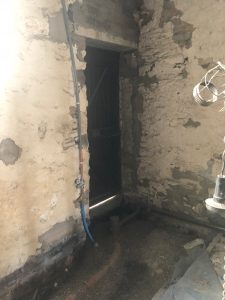 The fireproofing has gone into the ceiling and now needs finishing off:
The fireproofing has gone into the ceiling and now needs finishing off:
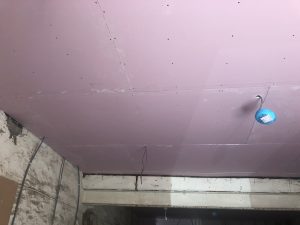
The plumber has installed this contraption for the gas:
A fair bit of work has been done on the middle floor, that will become our main living floor:
The storage area taken from the lounge:
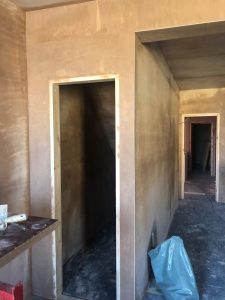
Swinging a bit to the right, the door on the left leads to the landing then bedroom and the one on the right is the kitchen: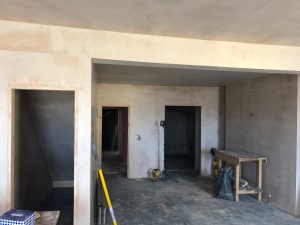
This is the kitchen, on the left is the alcove for the fridge: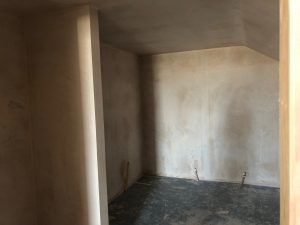
And the fireplace in the lounge, currently holding up the kitchen sink: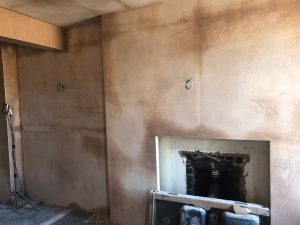
Same area with window above the garage doors in view: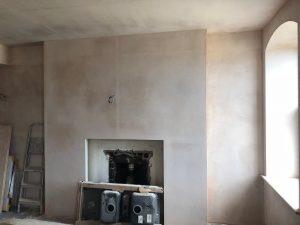
And looking back again towards the kitchen and landing on a different day, I can’t remember what order they should be in: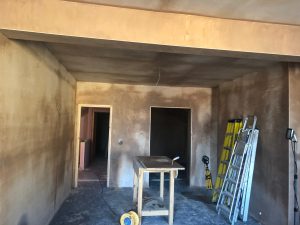
The most work has been done in the Old Crows Nest and we’re hoping to move in there soon while we finish more of the work:
Looking back from the corner of one of the dormers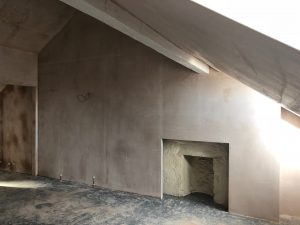
Bathroom before the bath went in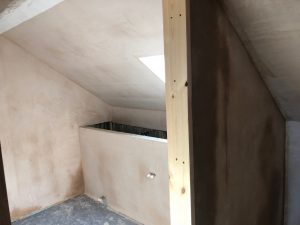
El cheapo bath till we can afford a good one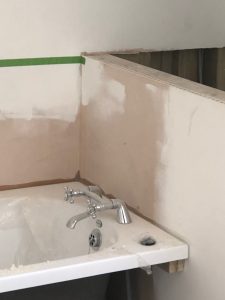
Heated towel rail 🙂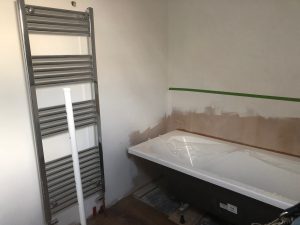 New Loo
New Loo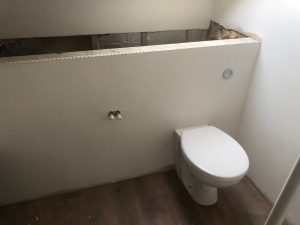 Boat heading out
Boat heading out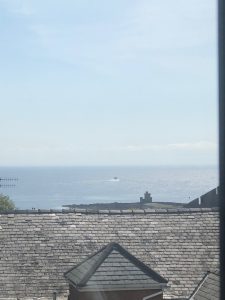
Baby seagull on the roof below
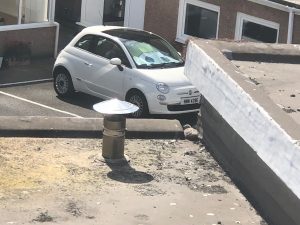
Corner of the Old Crow’s Nest next to one of the dormers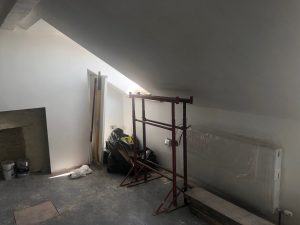
Have to have a picture of the sea view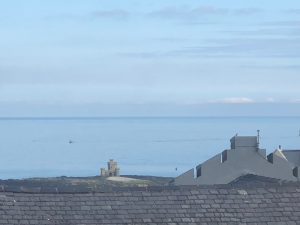
Looking don the stairs, bannisters have to be put in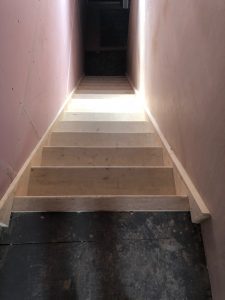
View to the window above the stairwell that we have no idea how we will clean it!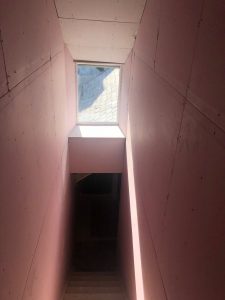
Written 5 May 2019
Q. What does Gilly and Charlie’s Dream Home Project have to do with the Great Laxey Wheel?
We’ve learnt that our building contractor is the namesake and great-great-great-great-great-grandson of Engineer Robert Casement who designed the Lady Isabella (Great Laxey Wheel) to pump water from the workings of the Great Laxey Mining Company in 1854. Our building is just over 20 years younger. We have faith that the quality of workmanship runs in the family!
It’s been a while since I did an update, partly due to a visit to Australia, and partly due to a lull in building which has thankfully picked up again. When I popped in yesterday (weekend) It was great to see what I hope is the gypsum for rendering the walls.
 I took these of the ceiling insulation last week, now it’s nearly all cladded and it looks almost ready to start rendering.
I took these of the ceiling insulation last week, now it’s nearly all cladded and it looks almost ready to start rendering.
Ooh look a little hint of stone left:
Crow’s nest bathroom:
Kitchen:
Bedroom ceiling:
En suite still not quite finished:
Ceiling in living area
This one was taken before the ceiling was cladded:
Written 19 March 2019
Not much different from a couple of weeks ago. The windowsills have gone in and the scaffolding has come down:
We will have to get a new garage door.
Written 3 March:
This post starts with a very similar picture to the February one and shows off the new paint job:
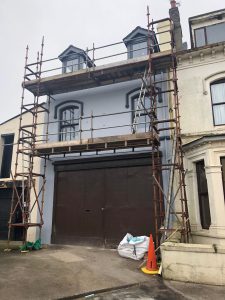 I think the neighbour who was worried we’d lower the tone of the neighbourhood might need to look at his own place! We’ll eventually get a new door too.
I think the neighbour who was worried we’d lower the tone of the neighbourhood might need to look at his own place! We’ll eventually get a new door too.
The new concrete floor was poured in February. Wet floor:
Dry floor:
Mind the step! We’ll be getting a hinged ramp for bikes (and maybe visiting vans) to get in and out 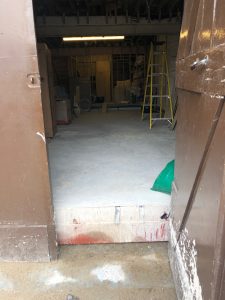
Getting windows into old stone walls looks a bit more complicated than other houses
All sorts of plumbing, electric and gas fittings are going in:
Including a new flue for the woodburner
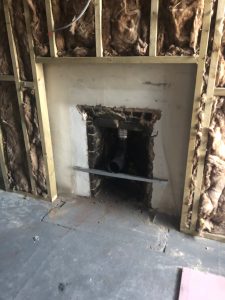
The Old Crows Nest bathroom has a window:
There’s still a lot to do, so the lease on the rented flat has been renewed for another 3 months!
Written 2 February
This post starts with a very similar picture to the January one, except that the sky is blue, the sun is shining and a bit more finishing has been done on the dormers:
The insulation has been put down on the workshop floor but we have to wait for the temperature to be above 5 degrees before the concrete is poured. This coming week should be good (it snowed last week).
Looking in from the door towards what will be Charlie’s office:
Then looking back to the door from Charlie’s office-to-be
That’s a metal beam on the floor at the end that will hold the concrete, I’ll have to get a ramp to get my motorbike out. It’s trapped in the office at the moment. Just behind the office is the hallway from the laneway door and this little landing. To the right will be another loo and a shower:
Then you turn the corner to the stairwell that has now been fireproofed – I’ve learned that fireproof insulation is pink:
Even without heating it is very cosy on the middle floor with the amount of insulation that has gone in, it’s expensive, but I think we will be thanking 2018 environmental regulations in winter:
Living area from landing:
Landing and kitchen from living room (piles of insulation on kitchen floor)
Under stair storage space off the living room:
Ensuite and bedroom from landing:
Ensuite (the loo works but the rest still needs work!)
Then back up to my Old Crow’s Nest, looking down the fireproof stairwell:
Storage to the right of the bathroom
and more up high:
Note the raw stone wall before the wide windowsill goes in:
I’ll have to end with my view of the Tower of Refuge again, especially as it’s sunny:
Written 20 January
A week later and things are moving well. Some more pictures here:
Dormers undercoated:
Old Crows nest gets walls, ceiling and tons of insulation:
Storage area:
OCN bathroom took lots of thought to accommodate the sloping ceiling. Hard to picture here but future pictures will reveal all:
Lounge (1st floor):
Bedroom:
En suite (featuring our only working piece of “furniture”):
Kitchen:
Written 13 January:
Things are moving again, though that garage floor still isn’t down. It’s all about walls and warmth in the top two floors and Charlie has managed to keep the building inspector happy. You can click on each image and the title should tell you where it is.
Written 26 December 2018
This is looking like a typical Grand Designs project with unavoidable delays. The concrete for the floor of the garage was meant to be poured on Thursday so that it could dry over the holiday period, but somebody made a calculation error and only half of the insulation arrived, and you can’t pour half a floor! That’s going to hold up a whole lot of other work that couldn’t be done till the floor was down, and may delay our planned February move.
On the positive front, all the windows are in:
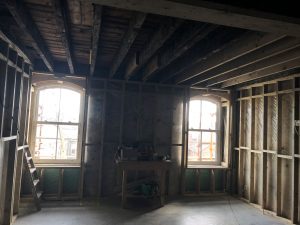 Front lounge windows from the inside
Front lounge windows from the inside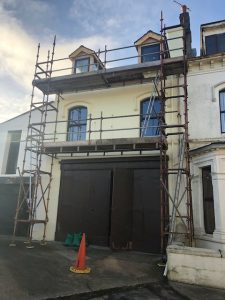 Dormers and lounge windows from the front
Dormers and lounge windows from the front
Written 4 November 2018:
Building is now in progress in earnest. Because we are changing the use of the building everything has to be done according to 2018 new build standards, which means we lose some of the character features, but it will be lovely and cosy. Charlie worked like a slave doing mountains of plans and drawings by hand. Here’s a picture with chief adviser Mish behind him (she was visiting for the Classic TT before setting off travelling around Australia on her Royal Enfield):
Charlie found a builder whose team is doing a really high quality job. Best of all, my dormer windows are going in so I’ll be able to bore you all with even more sky pictures when we move. They’ll be all sky and horizon, we’re not as close to the beach so can’t see the prom or the beach. We can JUST see the Tower of Refuge.
The holes in the roof go in:
Tower of Refuge over the rooftops straight ahead
More Rooftops to the left:
And Douglas Head behind the roofs on the right:
You can see a dormer peeping over the top:
then another…
And inside:
And then there were two!
The roof slates are now on. I won’t be able to look out of them till the actual windows go in, hopefully early November.
The “Old Crow’s (guess who’s an old crow!) Nest”, where the dormers are (2nd floor) is being transformed. I got a last picture of what is not allowed to be my feature stone wall 🙁 :
Then the stud work began
Last glimpse of the wall:
I haven’t been able to go upstairs for a while as they’ve been working on the garage bit and Charlie’s office:
And so it goes, I’ve extended our lease on the flat till February. Hope to be in by then!
Written 3 April 2018:
In 2016 when we were vaguely thinking about what we would do with the rest of our lives we started window-shopping houses. Charlie needs space for the ever-growing fleet (is there a special collective noun for motorcycles?) of historic motorcycles, and I need a sea view, and being on the Isle of Man, we may need a spare room. When Charlie’s nephew sent us a picture of a commercial property in central Douglas, I went to investigate. There wasn’t much info in the ad, just a picture of the front. In 2017, we saw it was still for sale and the price had come down a bit so we investigated further. The property is the one on the left and looks as if it may have once been the coach house for the row of Victorian terrace houses next to it.
I walked around the block to the lane-way behind the terrace to try and figure out which was the back of the property by looking at the chimneys. It took a couple of goes backwards and forwards, especially since I couldn’t believe that it was this beautiful stone barn:
There are three levels. the bottom will become Charlie’s workshop, office and bike museum. For years he has been buying amazing pictures of motorcycle racing and I’ve been nagging, “Can’t we buy a wall to put them on before we get any more pictures?” This is the downstairs that will one day become the gallery:
The middle level, that still has some of the previous owner’s junk in it, will be our main living area:
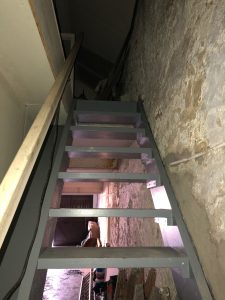
Yep, it’s a big project! We could never do it without Charlie’s architectural brilliance!
Finally, at the top level, we have what Charlie calls the Old Crow’s Nest, i.e. my studio – all that nagging paid off, I can now officially squawk to my heart’s content. The best surprise of the property was the view from the attic, once we put the dormer windows in, it will be amazing:

